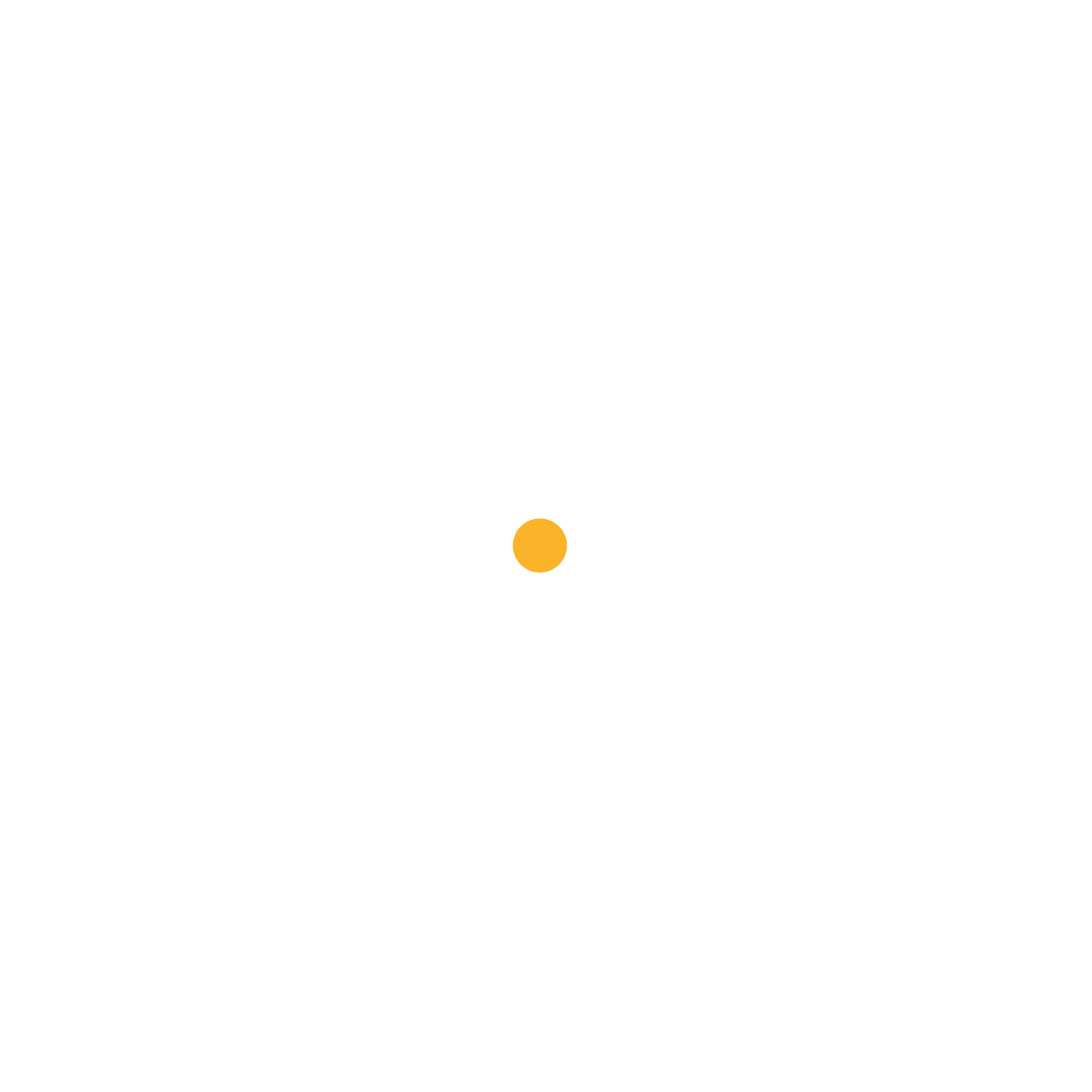commercial
1,290 m²
2021
conceptual design | facade optimization
tropical climate
the eav offices project in pueblo nuevo proposed the modernization of a three-storey, 1,290 m² office building. the client requested a redesign of both façade and interior spaces to achieve a contemporary corporate image while improving environmental performance. the goal was to create a workplace that balanced openness with the necessary hierarchy of organization.
the design strategy focused on the façade as the building’s most visible and impactful element. we introduced a system of expanded mesh screens, horizontal louvers, and glass shading that worked together to control daylight, reduce heat gain, and improve user comfort. these passive measures were carefully optimized to enhance energy performance while giving the building a renewed architectural identity.
inside, the project emphasized openness through flexible open-space planning complemented by clear spatial hierarchy. this approach supported collaborative work while maintaining functional order. durable materials such as concrete and metal were selected for both aesthetic restraint and ease of long-term maintenance.
the eav offices demonstrate how façade strategies and spatial planning can align to create energy-conscious workplaces that respond to both performance goals and image needs.


if you want to create sustainable projects like this,
please reach out through our contact page
info@entropica-lab.com | +507 6200 6909 | @entropicalab
the eav offices project in pueblo nuevo proposed the modernization of a three-storey, 1,290 m² office building. the client requested a redesign of both façade and interior spaces to achieve a contemporary corporate image while improving environmental performance. the goal was to create a workplace that balanced openness with the necessary hierarchy of organization.
the design strategy focused on the façade as the building’s most visible and impactful element. we introduced a system of expanded mesh screens, horizontal louvers, and glass shading that worked together to control daylight, reduce heat gain, and improve user comfort. these passive measures were carefully optimized to enhance energy performance while giving the building a renewed architectural identity.
inside, the project emphasized openness through flexible open-space planning complemented by clear spatial hierarchy. this approach supported collaborative work while maintaining functional order. durable materials such as concrete and metal were selected for both aesthetic restraint and ease of long-term maintenance.
although the project was discontinued due to administrative issues, it remains an important example of entrópica’s capacity to design sustainable corporate environments. the eav offices demonstrate how façade strategies and spatial planning can align to create energy-conscious workplaces that respond to both performance goals and image needs.

